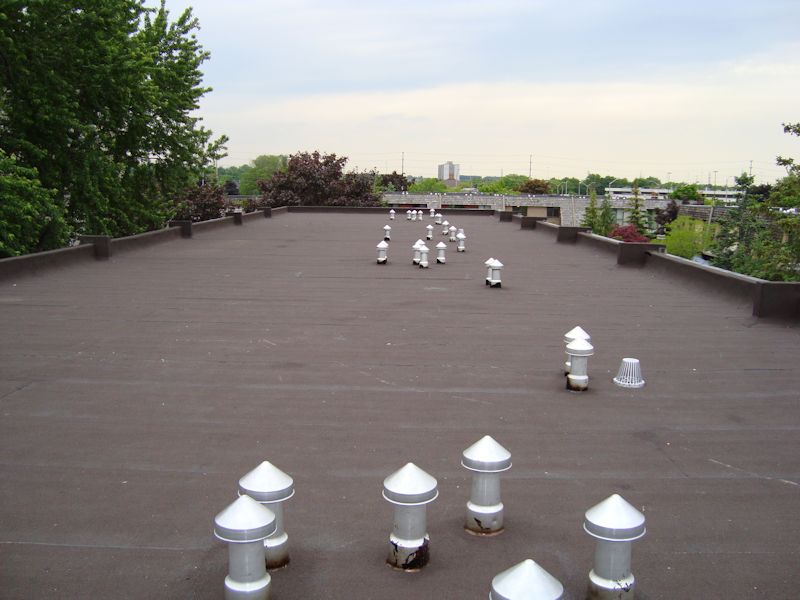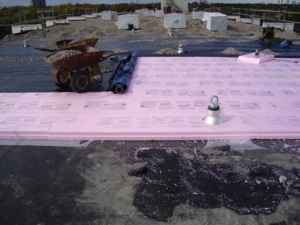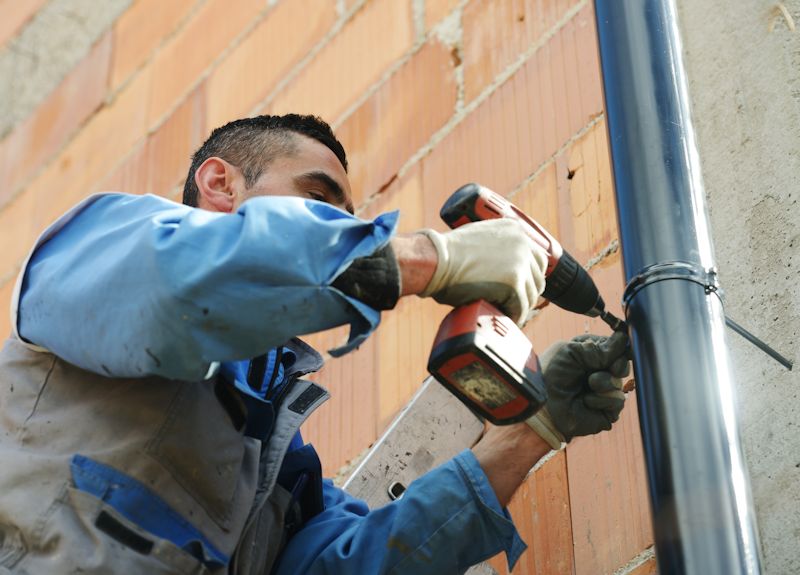Flat Roof Inspection & Maintenance
Written by Stephen Brown, P.Eng.
The replacement of your building’s roofing can be one of your condominium’s most costly expenditures. However with timely inspection and maintenance roofing can last 25 to 30 years before this is necessary.
Roofs are often only attended to on a reactive basis such as when leaks occur. But proactive maintenance can save thousands of dollars and minimize the costs related to insurance claim deductibles together with the inconvenience related to water damage repairs.
Condominium roofs generally consist of three types; flat, sloped and mansard. Each type has its own maintenance issues which should be attended to on a regular basis. Flat roofing will be addressed in this article.
Flat roofs, or more correctly referred to as low-slope roofs can be found on hi-rise, low-rise and townhouse style buildings. Roofing membranes can consist of a variety of systems including built-up roofing, modified bitumen and single-ply systems.
Built-up Roofing
Built-up roofing (BUR) is the most common and has been around for decades. It generally consists of multiple layers of felt cemented together with asphalt. It can be installed as a protected system (insulation over top of the roof membrane) or in the conventional manner (insulation below the roof membrane) with pebble-sized stones for ballast and protection of the asphalt from ultraviolet (UV) light.
Conventional roofs should be inspected for ridges, wind scour and general deterioration of the asphalt and felts. These conditions can be detected visually however it is suggested that the roof be thoroughly “walked” to identify blisters and soft areas.

Other types of defects can occur but are more difficult to detect. Particular attention should be given to flashings where splits can be often develop at a relatively early age. These conditions can lead to wet insulation, reduced life of your roof and sudden leakage.
With protected (or inverted) systems indications of problems are much more difficult to detect since the roofing membrane is concealed from inspection. Floating insulation can be an indication of poor drainage or insufficient ballast on top.
Modified Bitumen Roofing
Modified bitumen (MB) roofing typically consists of a base and cap sheet layer. Each layer is a reinforced mat of modified asphalt (about 3-4 mm thick) that is adhered to the deck and each other with hot asphalt or by torching. It can be installed in a protected or conventional manner. The cap sheet is granulated similar to a shingle to provide UV protection.
Conventional MB systems should be inspected for inadequately sealed seams, poor adhesion, soft areas, splits and erosion of granules on the cap sheet. Again protected MB systems are more difficult to inspect.
Single Ply-Roofing
There are several types of single ply systems the most common of which in condominiums is EPDM (an acronym for a long chemical term) which is occasionally used to re-cover over an existing conventional BUR system.
These membranes can be installed by several methods and most commonly as part of a protected system. Single ply systems should be inspected for improper securement, overstressing of the membrane at the perimeter and splits.

Roof Inspections
Flat roofs should be inspected twice per year, usually in spring and fall, by a qualified person. Debris that may puncture or become embedded in the roofing should be removed, drains should be cleared of debris and pitch boxes topped up.
These items should be attended to at the time of the inspection with those more serious defects such as splits being repaired quickly.
Other concerns such as blisters and ridges should be monitored closely with perhaps repairs being carried out on a bi-annual basis.
This will of course depend on many factors such as the age of the roof and the extent of defects.
Inspections should also be carried out below roofs in the top floor corridor and in mechanical and stairwell penthouses for signs of leakage.
Any evidence of leakage should be investigated further.

Thermographic Scans
Another common inspection technique is to conduct a thermographic scan of a conventional roof system. These scans detect areas of heat loss through the roof which are often an indication of wet insulation as a result of leakage through the roof membrane.
Roof cuts should be conducted to confirm scan results with the cuts being repaired by a qualified roofer. Thermographic scans are suggested every 2-3 years once the roofing has reached an age of about 10 years.
